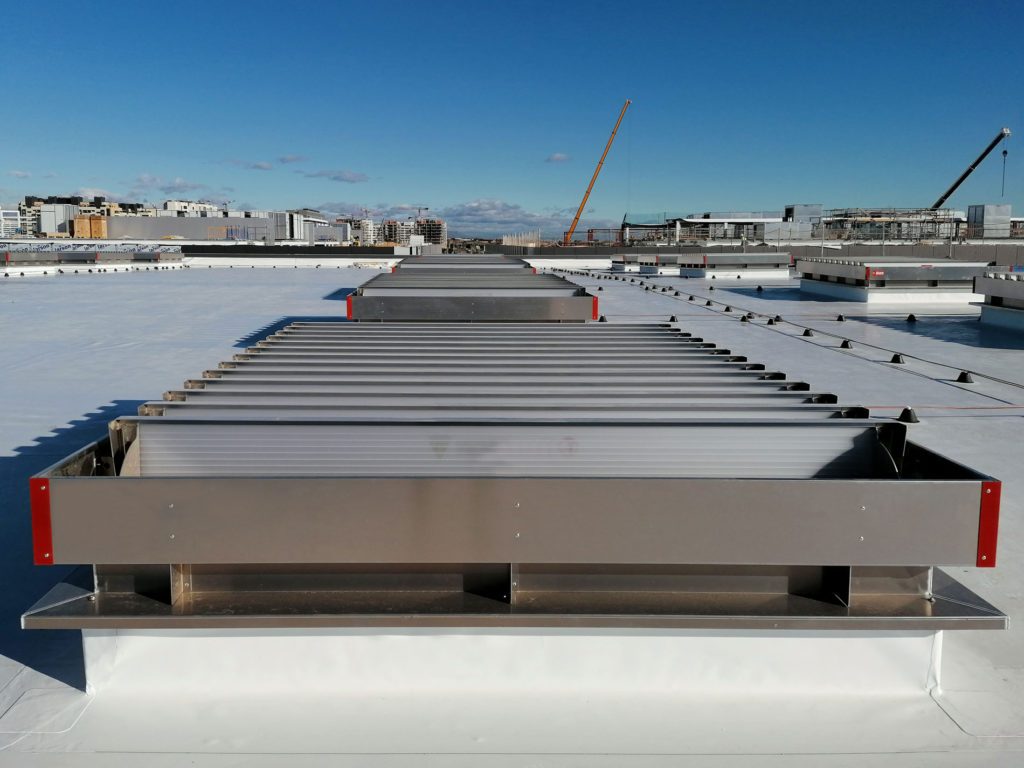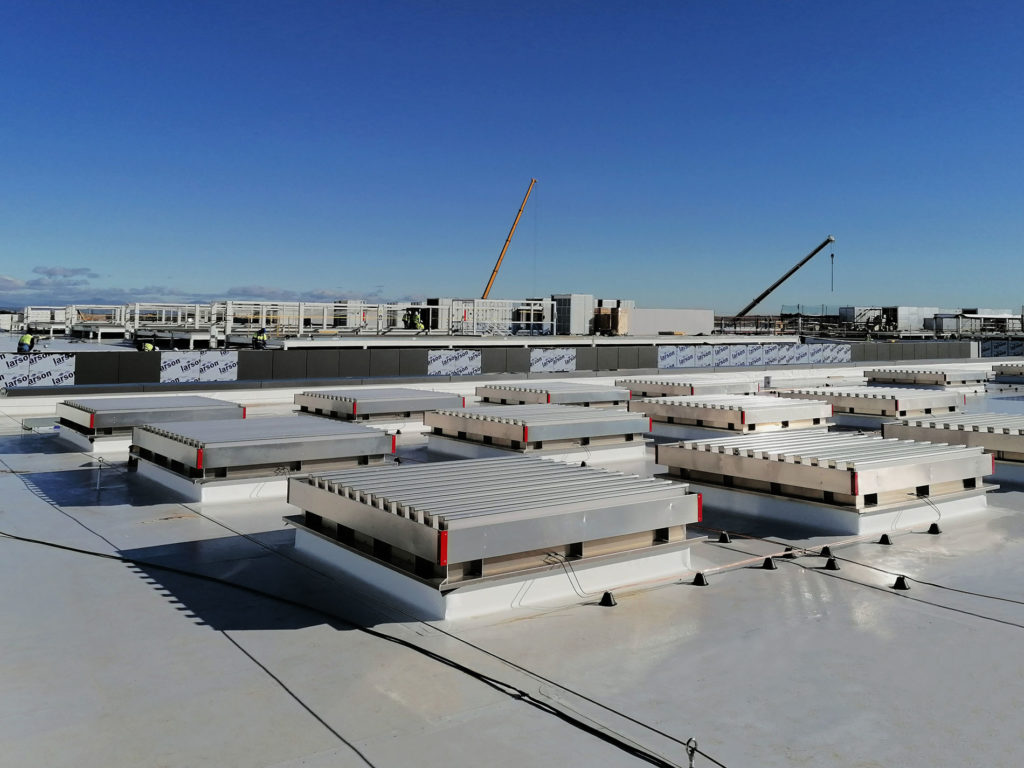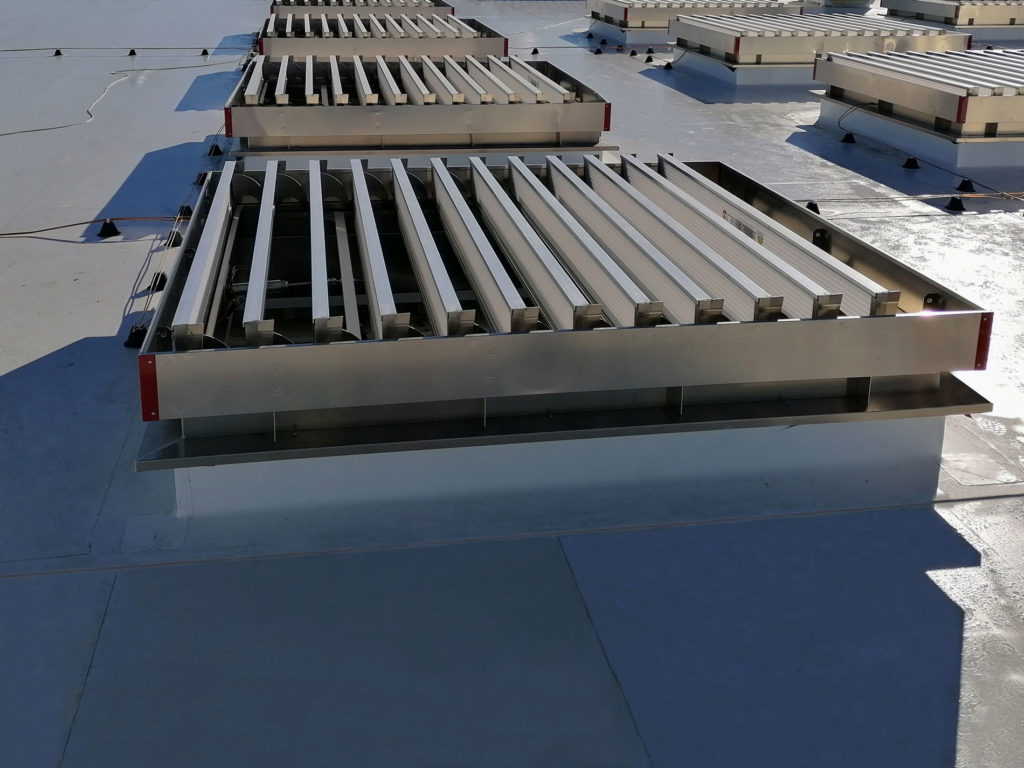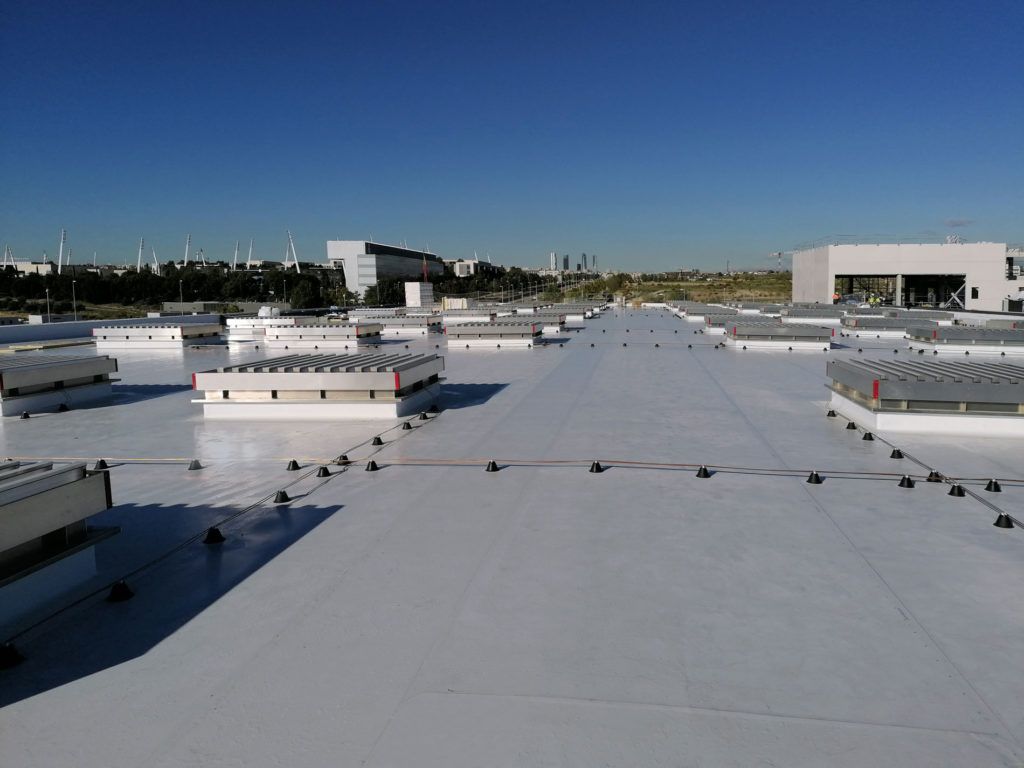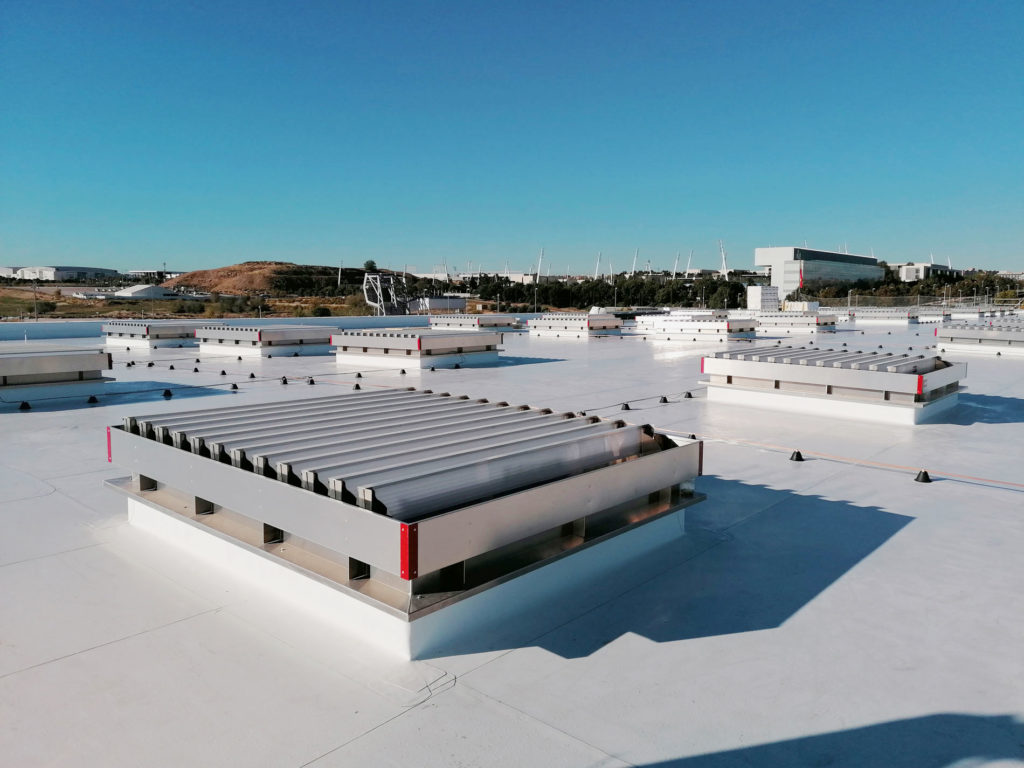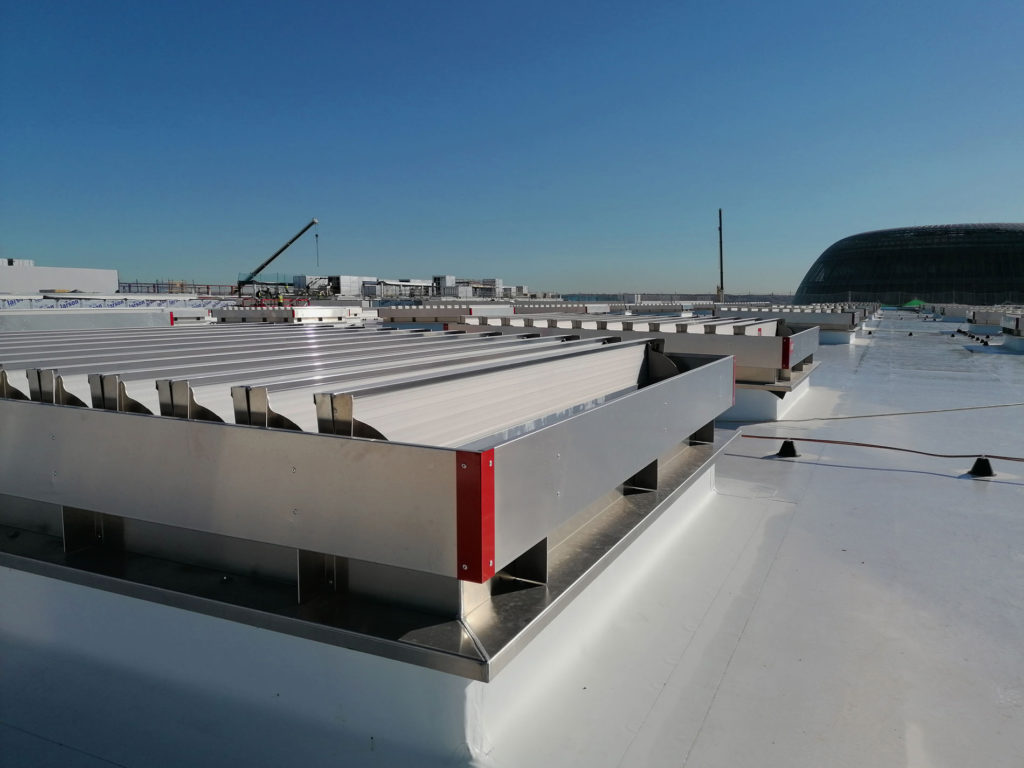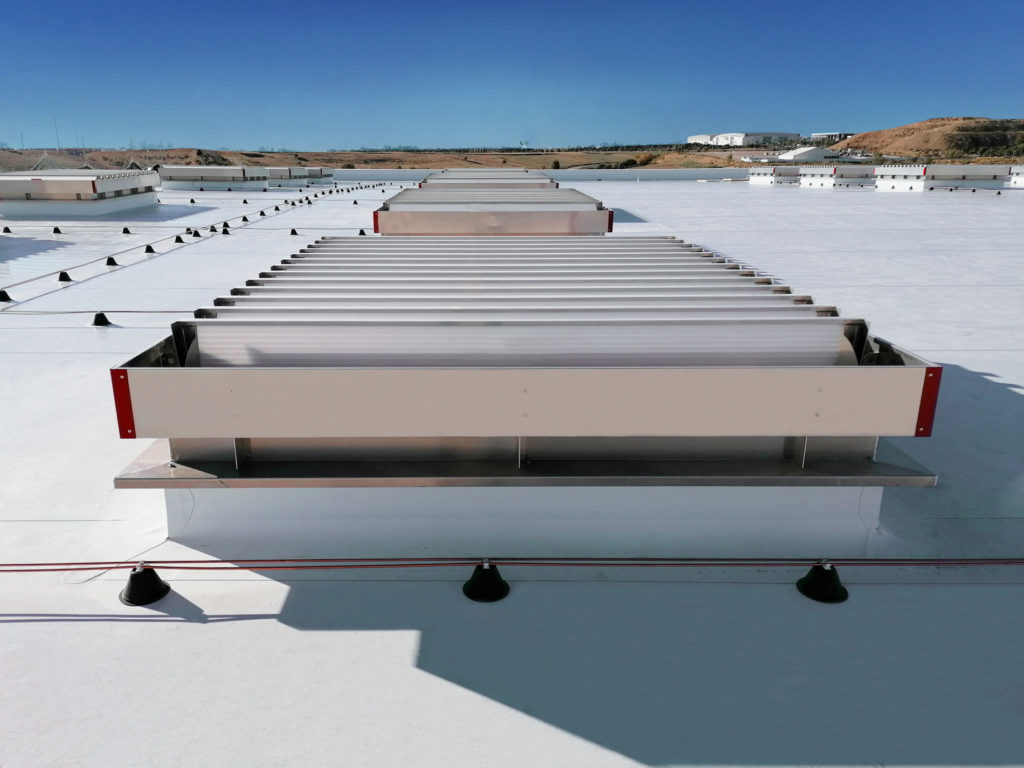PROJECT INFO
TYPE OF PROJECT
Satisfy the needs of the Hospital warehouse in order to comply with the Requirements and calculation and design methods to project a smoke and heat exhaust ventilation systems (SHEV) in case of a fire under the Spanish UNE – EN 23585 standard
IMPLEMENTED SOLUTIONS
Smoke Vent with 16mm Polycarbonate blades and fix smoke curtains for smoke deposits
ACTIVITY DEVELOPED
Calculations and design of the SHEV system.
Supply and Installation of smoke vents, smoke curtains and control panels
Communication of the SHEV with existing fire detection system of the building
Set up and launch of the system and certification of installation

